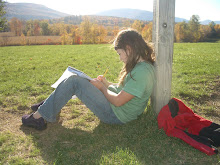Middle school students recently spent time designing buildings and bridges as part of a mathematics project aimed at exploring proportional reasoning and comparisons of scale and ratio. Students worked as architects do by calculating scale factors and matching the form of their design to its intended function. Creativity was encouraged as students learned and applied the mathematics of Pythagoras, the Golden Ratio, and Pi to their concept drawings and scale diagrams. These blue prints were then transformed into scale models which are on display at Red Cedar School.
skip to main |
skip to sidebar

About Us
- The Red Cedar School
- Bristol, Vermont
- The Red Cedar School is an independent day school for students in grades K-9. Founded in 1989, the school is located north of the village of Bristol at the edge of the Green Mountains in Vermont. For more information, see redcedarschool.org.

















